Sustainability
Project location can drive sustainability and foster a sense of community
Our most recent projects, 614 stay and 831 stay —both furnished and extended stay properties—take advantage of high walkability locations. These projects were designed and built to offer tenants the opportunity to stay in convenient locations where walking and biking promotes a stress-free lifestyle within the surrounding community. We are further strengthening our commitment to sustainability with our agricultural idea foundry GreenIncubator.us.
Smart Growth
The location of a project site must be considered when planning sustainable development. We look for infill or land-recycling sites because we can use the existing infrastructure—it’s economical. And because infill sites, rather than outlying sites, are closer to essential services, entertainment options and recreational opportunities, people can walk to their destinations. As an added benefit, these sites minimize car use and can increase interaction amongst the local community.
Walkabililty
Many of our recent projects have high walkability scores and lend themselves to car-free lifestyles. The recent Santa Cruz Haus site is a perfect example. Located on the lower west side, it is within walking distance to grocery stores, bakeries, restaurants, parks, schools and the ocean. A bus stop with a connection to downtown is also close by. With a healthy walkability score on walkscore.com, this site received an 82, "very walkable."
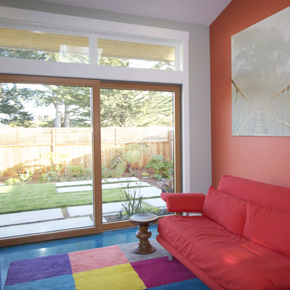
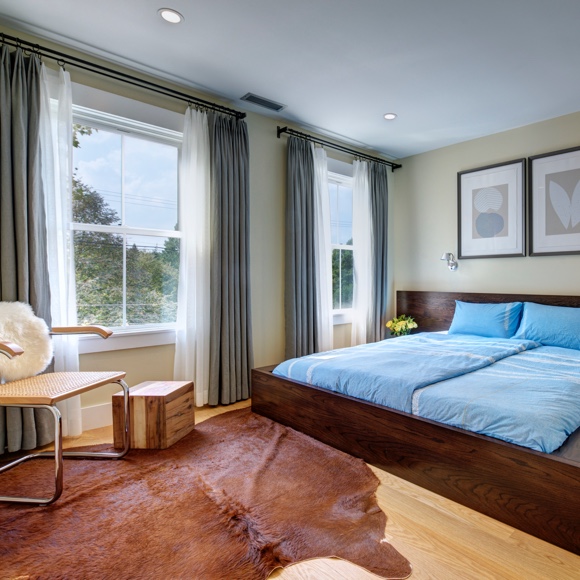
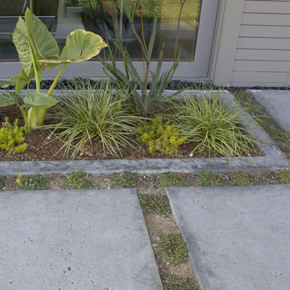
Process
Construction Methods & Materials
Pohlmann properties uses innovative green building and sustainable building methods. We carefully select our building materials, and even re-use when possible. Most of our building resources and techniques are optimal for responsible development and are borne out of site-specific solutions. With a view toward preserving the environment and out of respect for existing conditions, we are always interested in innovation and the challenges that lead us to success. We strive to use the latest methods and materials that benefit the environment and increase comfort and health.
- Reuse or recycle material
- Use of natural light
- FSC-certified lumber
- Passivehaus ventilation
- Heat-retained flooring
- Tan Oak flooring
- Recycled ceramic tiles
- Low emission paints
- Solar panel friendly roof
Sustainable Building Techniques & Resources
For our most recent project we were able to reuse or recycle 86% of the materials after tearing down the existing structure. We carefully design and position new structures with several considerations in mind. Exposure to natural light is maximized for comfort, heating purposes and optimization of the photovoltaic system.
We also use FSC-certified lumber—a framing system that uses 35% less wood than traditional framing and allows for more insulation. We’ve implemented a ventilation technique that is used in passive homes or passivehaus. This system circulates used air and exchanges it with fresh air to keep consistent indoor air quality.
Flooring is designed to reduce the need for additional heating. Polished concrete is heated from the sun and retains warmth throughout the day. Tan Oak is another favorite flooring material, a “waste tree” in local redwood forests. And bathroom tiles, all created from recycled bathroom ceramics, can be installed. Additionally, low-emission paints are used. And finally, standing seam metal roofs are perfect for solar panel installation.
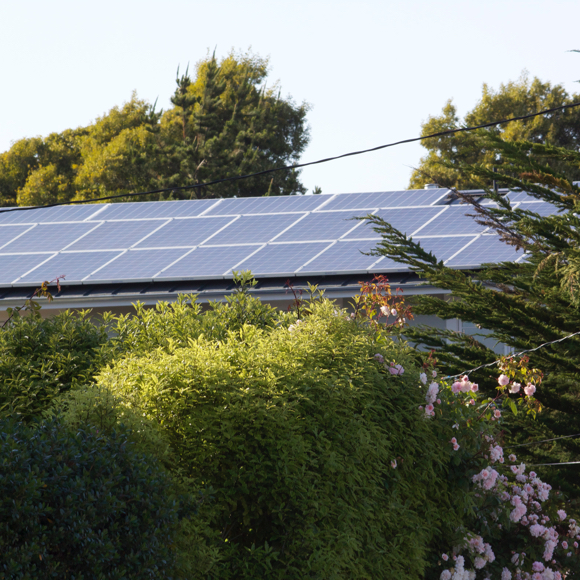
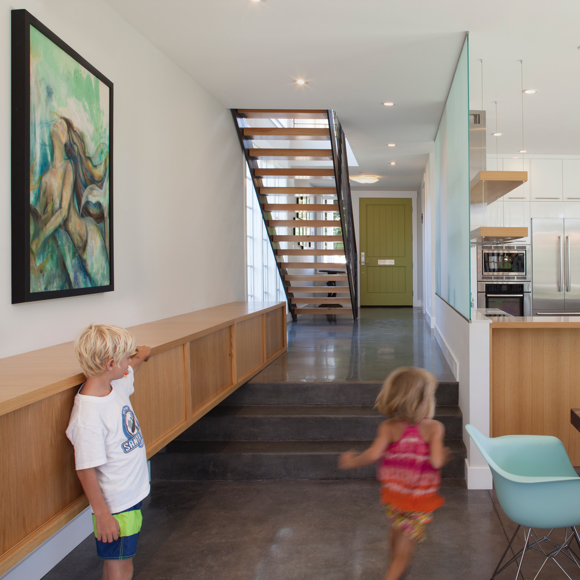
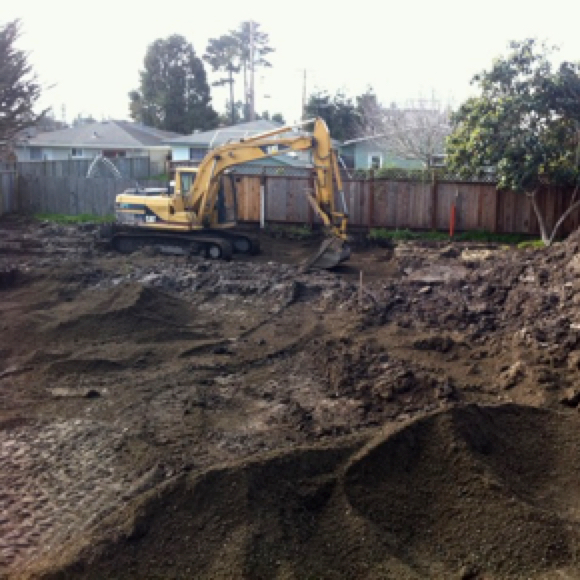
Technology
Construction technology has advanced in ways that protect our resources, reduce costs and increase our comfort and health. We use all of these best techniques on our projects. Here are some of our recent uses:
- Solar panels
- Radiant floors
- Rainwater catchment system
- Greywater reuse system
- LED or CFL lighting
- Energy Star certified appliances
Electricity
One of our favorite applications is solar paneling. In our recent projects we covered all south-facing surfaces in solar panels. The results yielded enough energy to not only cover a house’s own usage, but also 3 of its surrounding neighbors’. We also recommend LED or CFL low-voltage lighting and energy star certified appliances to conserve energy and minimize costs.
Heat & Water
Radiant flooring utilizes an efficient air source heat pump to heat flooring and provide hot water. To conserve water, rainwater catchment systems are installed to collect water in a 6000-gallon cistern, which is then used to operate the toilets and the washer. Additionally, a graywater system that filters water from the showers, baths, laundry and sinks can be used for landscape and irrigation purposes.
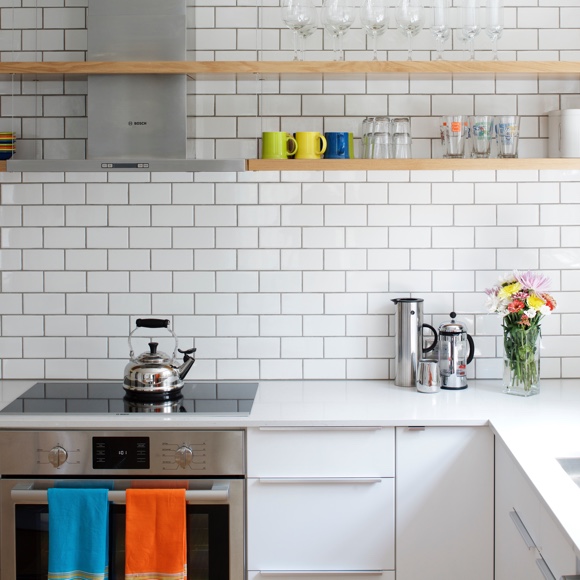
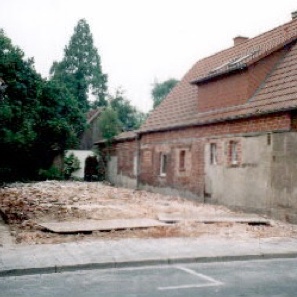
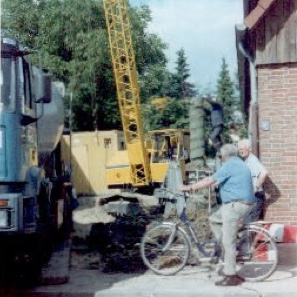
Green Building for Quality and Longevity
“I want to build projects that are better for the environment but also better for our communities. The location and walkability of a home helps people connect and interact differently. It’s a different lifestyle”– Marcus Pohlmann
Marcus Pohlmann has been building and developing since 1996. Curious about the environment and newer building practices, he attended the US Green Building Council conference in 2006 to learn more about innovative Green Building methods. The experience solidified his building philosophy and significantly changed his building practices. He immediately returned home and retrofitted his existing business and residential developments with improvements and materials including upgraded insulation, lighting, water efficiency, solar paneling, and car chargers to name a few.
He is fascinated with innovative projects and out-of-the-box thinking—projects that are going to matter 15-20 years from now, and are still architecturally sound. Marcus continues to use building methods, materials and technologies proven to both preserve the environment and connect people.
Pohlmann Properties is an innovative development firm that designs and builds environmental- and community-friendly projects using philosophies and methods proved to reduce our carbon footprint, preserve our resources and increase community connections.
